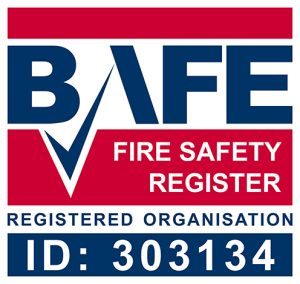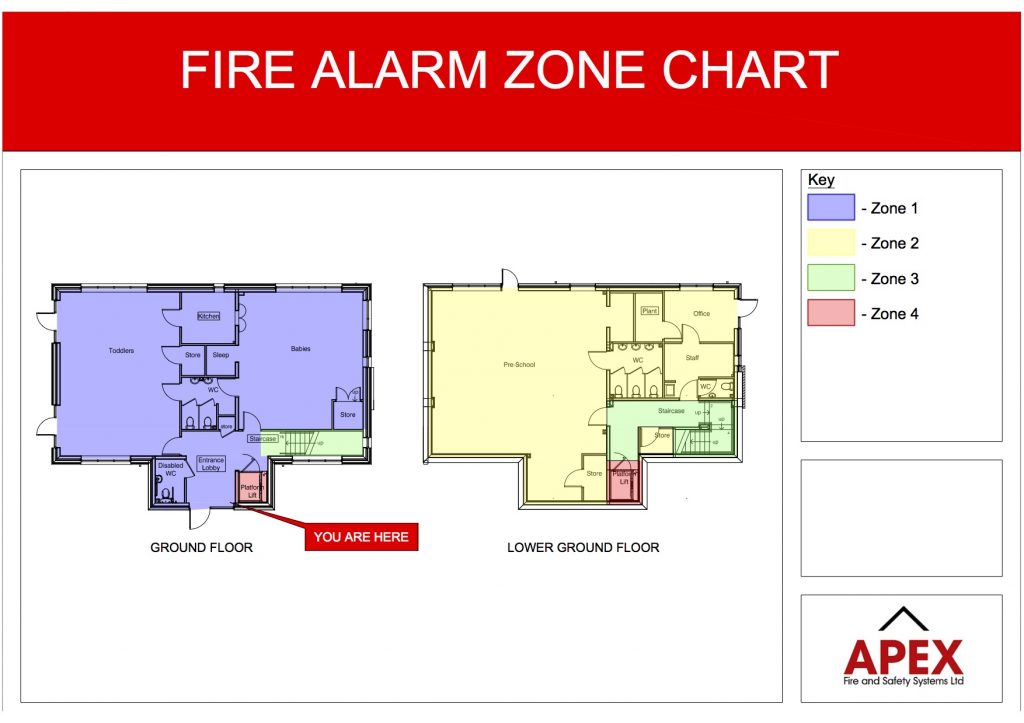WHAT IS A FIRE ALARM ZONE PLAN?
A fire alarm zone plan is a diagrammatic representation of your building. The zone plan should show all of the fire alarm system zones. The plan should also show the building exits, stairs and should be located next to the fire alarm panel. It can immediately identify where any potential fire situation may have occurred, whilst a ‘you are here’ arrow should show the person reading the plan exactly where they are within the building.
WHY DO I NEED A FIRE ALARM ZONE PLAN?
BS5839-1:2017, states that it is essential for buildings to have fire alarm zone plans. An accurate, up-to-date plan provided by Apex Fire and Safety Systems helps the fire service by quickly directing them to the origin of the raised alarm.
CAN I JUST HAVE A LIST OF ZONES NEXT TO THE FIRE ALARM PANEL?
A list of fire alarm zones does not satisfy the recommendations of BS5839-1:2017 for a fire alarm zone plan as it does not give an geographical representation of the building.


